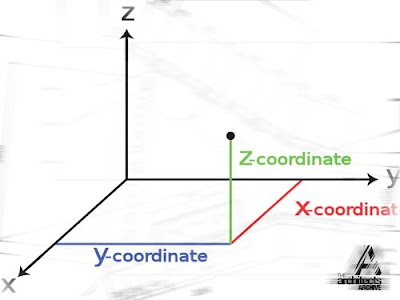Vectorworks
Vectorworks is a computer-aided design (CAD) and Building Information Modeling (BIM) software program developed by Nemetschek Vectorworks that is used for drafting, technical drawing and 3D modeling. Vectorworks offers 2D, 3D, production management, and presentation capabilities for all phases of the design process.
Vectorworks was previously known as MiniCAD. It was originally developed on Mac OS. It was developed by Diehl Graphsoft, now Nemetscheck Vectorworks. Alongside MiniCAD, Diehl Graphsoft also released a 2D CAD program for the Mac targeted toward architects called Blueprint. Nowadays, Vectorworks is now compatible on Windows as well as Mac and is one of the most used CAD software programmes for architect/engineer practices.
The video above shows a quick demonstration of a simple 3D model using our logo. I used the line tool to mark the outline of the sections of the A graphic. Then, using a polygon tool, I drew around the outlines filling in the desired areas. I could the extrude the yellow shapes giving them an appropriate depth. The 3D form can then be rendered and viewed at any angle.
Sketchpad
Sketchpad (aka Robot Draftsman) was a revolutionary computer program written by Ivan Sutherland in 1963. It helped change the way people interact with computers. Sketchpad is considered to be the ancestor of modern Computer-Aided Design (CAD) programs as well as a major breakthrough in the development of computer graphics in general. Ivan Sutherland demonstrated with it that computer graphics could be used for both artistic and technical purposes.
Sketchpad ran on the Lincoln TX-2 (1958) computer at MIT, which had 64k of 36 bit-words. Of the 36 bits available to store each display spot in the display file, 20 gave the coordinates of that spot for the display system and the remaining 16 gave the address of the n-component element responsible for adding that spot to display. In 1963 most computers ran jobs in batch job mode only, using punched cards or magnetic tape reels submitted by professional programmers or engineering students.
The computer graphics for the first Star Wars Episode IV film was created by Larry Cuba in the 1970s at the Electronic Visualization Laboratory by using Sketchpad. This is just one of many applications that it was used for back in the 60s and provided inspiration for films such as minority report.
Where did it all start?
All types of designers in different fields have long used computers and electronic devices for their calculations and planning. Some say it all started in the 60's within the aircaraft and automotive industries but the development of mathematical curves occurred in the 1940s by the famous Robert Issac Newton. Robert A, Heinlein also suggested there being a future 'Drafting Den' in the future (a form of drafting technology in other words).
However, probably the most important work on curves and other conventions used nowadays was done by Pierre Bezier (Renault), Paul de Casteljau (Citroen), Steven Anson Coons (MIT, Ford), James Ferguson (Boeing), Carl de Boor (GM), Birkhoff (GM) and Garibedian (GM) in the 1960s and W. Gordon (GM) and R. Riesenfeld in the 1970s to 1980s.
After looking through several reliable sources, it is argued that one of the most pivotal turning points was the development of the SKETCHPAD system at MIT (Massachusetts Institute of Technology - A private research university) in 1963 by Ivan Sutherland. The distinctive feature of SKETCHPAD was that it allowed the designer/user to interact with his computer graphically - the drawings could be fed into the computer by using a CRT monitor with a light pen. This feature can clearly be seen in how designers use interfaces and devices such as graphics tablets nowadays.
What does 3D mean?
In mathematics and physics, the dimension of a space or object is informally defined as the minimum number of coordinates needed to specify each point within it. a simple line has a dimension of just one because only one coordinate is needed to specify a point on it. A surface such as a plane or the surface of a cylinder or sphere has a dimension of two because two coordinates are needed to specify a point on it (for example, to locate a point on the surface of a sphere you need both its latitude and its longitude).
Three-dimensional space is a geometric model of the physical universe in which we live. The three dimensions are commonly called length, width, and depth (or height), although any three directions can be chosen, provided that they do not lie in the same plane. So it is obvious that 3D forms are any geometric object of that we can touch that has a noticeable length, width and most importantly, depth.
In this section of the blog, we are going to be looking at the software programmes that are used to generate rendered visuals, general layout diagrams, models and detail drawings which are apparent in the architecture industry. With support from some of our own work, colleagues of ours and of course, the masters of our profession, we will provide an insight into the world of computer aided design and how useful it has become over the past few decades.
skip to main |
skip to sidebar
Blog Archive
Labels
- 3form (1)
- Burlington Stone (1)
- DuPont Corian (1)
- Fibreglass UK (1)
- Glass Reinforced Gypsum (1)
- Glass Reinforced Plastic (1)
- Glassfibre Reinforced Concrete (1)
- Hourglass (1)
- LG Hausys (1)
- Mykon (1)
- Parapan (1)
- Quantum Glass (1)
- Surface Design Show (1)
- Who Are We? (1)







